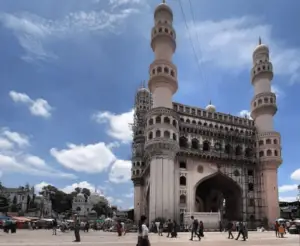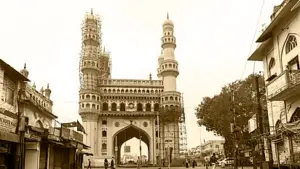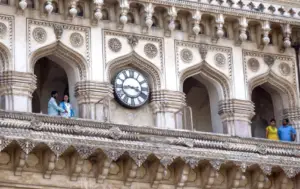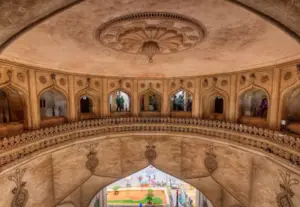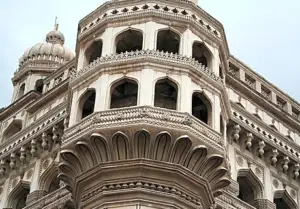Interesting and fun facts about Charminar | Historical Facts of Charminar

- By
- Aparna Patel
- |
- 30 Aug, 2019
- |
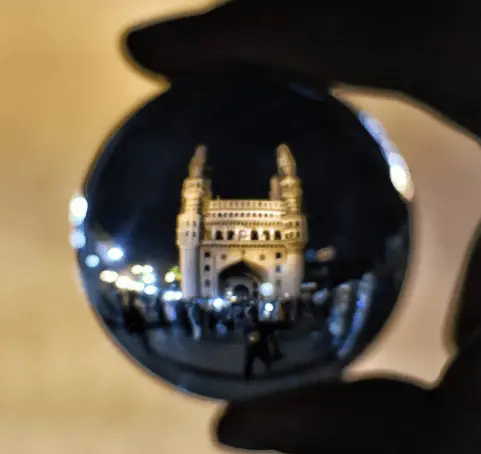
Hyderabad is the most famous historical place in Andhra Pradesh. As far as the Taj Mahal in Agra and the Eiffel Tower in Paris are famous and a huge landmark, the same Charminar is famous in Hyderabad. Hyderabad is one of the 10 historical places of India. Charminar is located on the banks of the Musee River. The Charminar was constructed by Sultan Muhammad Quli Qutub Shah. Charminar was built about 450 years ago, which is located in the middle of Hyderabad city today. Charminar is made from the chosen stone, granite, mortar, and pulverized marble. It is made in Islamic architecture.
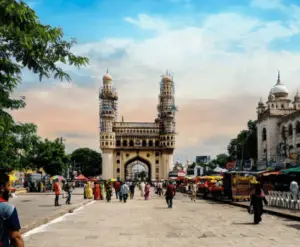
The Charminar is made up of square and its square is spread over 20 meters. Its four grand arches open on four roads and stand 11 meters wide. Each tower has a height of 56 meters high, with two small balconies and a delicate cloak. The walls have been decorated very well on balconies and holes. There is also a spiral staircase with 12 ladders 149 stairs inside the tower. The tower of Charminar shows Persian architecture. The Islamic architecture is visible in the arches and mansion. The terrace, the balcony, and the wall reflect the art of Hindu architecture. On the second floor of Charminar is the oldest mosque on the west side. The court of Sultan Muhammad Quli Qutab Shah was in the east of the roof. Its main gallery has 45 spaces to pray. In 1889, four clocks were linked to four directions. There is also a small fountain which provides water to the Muslims coming to the mosque.
Table of Contents
Amazing, History, Famous Facts About Charminar For Tourists and Kids
- The Persian architect was called to make Charminar.
- This tower has been, included in the list of monuments.
- Charminar was built based on Indo-Islamic Art.
- Each seminar is marked with, a different type of ring which can be easily seen, from the outside.
- Lad market on the left side of the Charminar and Mecca Masjid in the south.
- Sultan Muhammad Quli Qutab Shah, the fifth ruler of the Qutab Shahi Empire, built Charminar in 1591.
- The city of Hyderabad is a different blend of ancient and modern times, giving visitors a glimpse of the splendor of 400-year-old buildings and also the interconnected modern buildings.
- The Charminar is decorated with colorful lights every evening, which makes for an unforgettable scene.
- The Qutub exhibits some excellent examples of royal architecture – the Jami Masjid, the Mecca Masjid, the Tauli Mosque and the impressive symbol of Hyderabad, the Char Minar.
- It is, said that the four minarets of Charminar are a symbol of the first four Caliphs of Islam.
- The main entrances to the north of the four-tower are four entrances, which are called four commands.
- There is a clock on every curve of the four minarets, which was built in 1889.
- To reach, the upper floor of the four towers, 149 steps need to be climbed. All minarets are separated, by 149 aerial steps.
- Charminar attracts a large number of tourists not only because of its, grand appearance but also due to old-time pride.
- The Charminar is also called the Four Towers.
- It is, said that after its construction, Muhammad Quli prayed to Allah there because of phlegm disease.
- The Charminar has a stone balcony as well as a terrace and two galleries which look like a terrace.
- In front of Charminar, there are four commands and four doors.
- The four-tower structure is made of granite, limestone, mortar and pulverized marble.
- In the main gallery of the tower, the number of prayers to be read in the 45 people’s prayers.
- It is, said that there is a secret passage between Charminar and Golconda Fort, which was the capital of Kuli Qutab Shah and in the emergency, the secretariat logo was safely sent from one place to another. But even today nobody has found the actual place of that secret door.
- These four towers as old as the city are in the middle of the old city with this building and are the hallmark of Qutb Shahi era.
- It is, said that power fell on the tower in 1824, which was repaired, at 100000.
- The four minarets named “Arc de Triomphe of the East” is the identity of Hyderabad.
- Charminar is also considered, as a symbol of the first four caliphs of the religion of Islam.
- The first floor of this building was also used, as a madrasa during the Qutb Shahi period.
When and who built Charminar and Hyderabad –
The building is located in the famous city of Hyderabad in the state, of Telangana, India. This building has been, constructed on the eastern bank of the Musi River. After the construction of Charminar, the city of Hyderabad settled around it. This building, built about 450 years ago, is today in the heart of Hyderabad city. Charminar was built, in 1591 CE, are a monument and mosque built in Hyderabad city of Telangana state, India. Presently, this monument remains a global heritage of Hyderabad and Charminar is also included in the main monuments of India. Muhammad Quli Qutab Shah was born 1565 AD and lived until 1611 AD. Muhammad Quli Qutab Shah ruled Golconda for 31 years. In which he established Hyderabad as the capital and built its architecture and Charminar.
Secret Tunnel
The beautiful and attractive looking Charminar has many secrets, inside it and many interesting facts, are recorded in the name of this ancient structure. Very few people are aware of the fact that an underground tunnel exists under the Char Minar, which starts from here and connects to the fort of Golconda. It is believed to have been constructed by the Qutb Shahi emperors for emergency evacuation. But no one knows which corner is facing this tunnel.
Is present in a mosque
Charminar is a four-story structure, with a mosque on its upper floor, which you can visit and give it a good look. This mosque is built, on the western corner of the open terrace. The rest of the roof was, used as a court during the Qutb Shahi reign. The Char Minar Mosque is a square structure with four walls of 20 meters in length. If you come here, do visit this mosque.
Communal harmony
This structure also displays communal harmony well, whose best example is the Mecca Masjid and Bhagyalakshmi Temple, present near four minarets. People of every religion come to see this tower.
The clock
Clocks were also added to the four directions of Charminar in 1889. These are big things, which can be seen from a distance. There is also a small reservoir built here, which is used to make vazu (water cistern) before prayer. You can also see a small fountain here.
Why the Charminar was built
After establishing his capital from Golconda to Hyderabad, Muhammad Quli Qutab Shah constructed the Charminar in the form of a memorial. To connect the historical trade route to Golconda and Port city Machilipatnam, there is also another reason behind the construction of the Charminar. It is said that at that time there was a great epidemic called plague disease in and around Hyderabad. Then there Sultan Muhammad Quli Qutab Shah took many stern steps to deal with the epidemic. As a result, he was broadly successful in dealing with this epidemic. Then the Charminar Memorial Mosque was constructed as an end mark of the plague disease.
Structure and architecture
The Charminar was built, on the intersection of the historic trade route, which connected the markets of Golkonda to the port city of Machhilipatnam. The city of Hyderabad was built with four cardinal directions with its Charminar in its center spread around it. Meir Momin Aastabadi of the Qutub Shahi Dynasty played an important role, he ordered a comprehensive preparation for design and layout with the new capital city. Architects from Persia was invited to give additional design and suggestions. Inspired by the shape of Shahiya Tajis, the grandson of Prophet Mohammed, made Husain a memorable in the battle of Karbala, the structure of Charminar is completely square, each side is 20 meters. Four grand arches open on four different roads and stand 11 meters wide. Square Structure The four towers in each corner have been adjusted. The tower is 56 meters high, which has two balconies which are topped with complex carvings on small delicate domes and outer walls. Unlike other major Islamic monuments, the minarets have been built in the main structure. There is a spiral staircase with 149 steps and 12 landings inside the minarets. Composition with substantial Parsi effects is a great example of Indo-Islamic architecture. The arches and mansion reflect the influence of Islamic architecture, while the Minar reflects Persian influence. Delicate plaster flower decoration on the terrace, balcony, and outer wall reflects Hindu influences. The second floor of the structure is the oldest mosque in the city. It is located on the western side of the terrace. Eastern part Sultan was used as a court in Qutb Shah’s time. There are two galleries inside the Charminar – one on the other. There are 45 mosque or prayer spaces in the main gallery, which opens on open spaces, which can accommodate more people during the Friday prayers.
Four minarets and usability
The first floor was used as a madrasa during the Qutub Shahi period. On the second floor, there is a mosque in the western direction, whose dome is visible from the road, if it is seen standing at some distance. A panoramic view of the city is seen, by visiting the four-story roof, while due to the excessive crowd inside the minarets, some special guests are allowed to go here with the permission of the Archaeological Survey of India, Hyderabad, and they go to the top of the minarets. Can view the view of Hyderabad, In 1889 the clocks were placed on the above four archives.
While strolling in the area of Charminar, you can invariably surprise the remains of history seeing the present. The building of the Nizamiia Greek Hospital is located, on the southeast side of the tower. At an approximate distance of 50 meters in the west, there is an old crusted brown wall between the shops of Lad market, which shows the entry of the old Nizam’s district meal or parade ground. Now, these grounds are being, used in the development of large commercial packages. Again, towards the left side, towards a complex feeding the road (Choumahalla Palace). The road to Lad Market ends at Mehboob Chowk, where the clock tower loom of the same period is located on the gentle white Mosque built during the 19th century.
